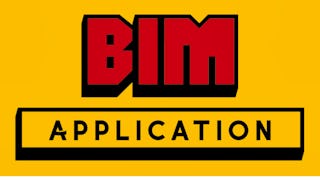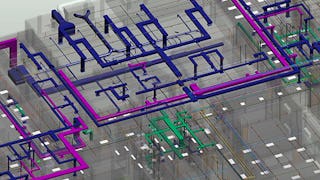Autodesk Revit
Autodesk Revit is a Building Information Modeling (BIM) software for architects, landscape architects, structural engineers, mechanical, electrical, and plumbing (MEP) engineers, designers, and contractors. Coursera's Autodesk Revit catalogue helps you build practical skills for designing, constructing, and managing a 3D model for architectural design and construction. You'll learn about the fundamental concepts of BIM and the principles of Revit, how to use Revit's tools for design and documentation, creating parametric families, and the process of collaboration in Revit. With these skills, you can contribute to complex architectural projects, enhance your design efficiency, and promote seamless collaboration within multidisciplinary teams.
2credentials
8courses
Most popular
- Status: PreviewPreview
 C
CCoursera Instructor Network
Course
Trending now
 Status: Free TrialFree TrialL
Status: Free TrialFree TrialLL&T EduTech
Specialization
 Status: Free TrialFree TrialL
Status: Free TrialFree TrialLL&T EduTech
Course
 Status: PreviewPreviewN
Status: PreviewPreviewNNational Taiwan University
Course
 Status: Free TrialFree TrialL
Status: Free TrialFree TrialLL&T EduTech
Course
New releases
- Status: PreviewPreview
 C
CCoursera Instructor Network
Course
Filter by
SubjectRequired *
Required
*LanguageRequired *
Required
*The language used throughout the course, in both instruction and assessments.
Learning ProductRequired *
Required
*Learn from top instructors with graded assignments, videos, and discussion forums.
Get in-depth knowledge of a subject by completing a series of courses and projects.
LevelRequired *
Required
*DurationRequired *
Required
*SubtitlesRequired *
Required
*EducatorRequired *
Required
*Results for "autodesk revit"
Sort by: Best Match

